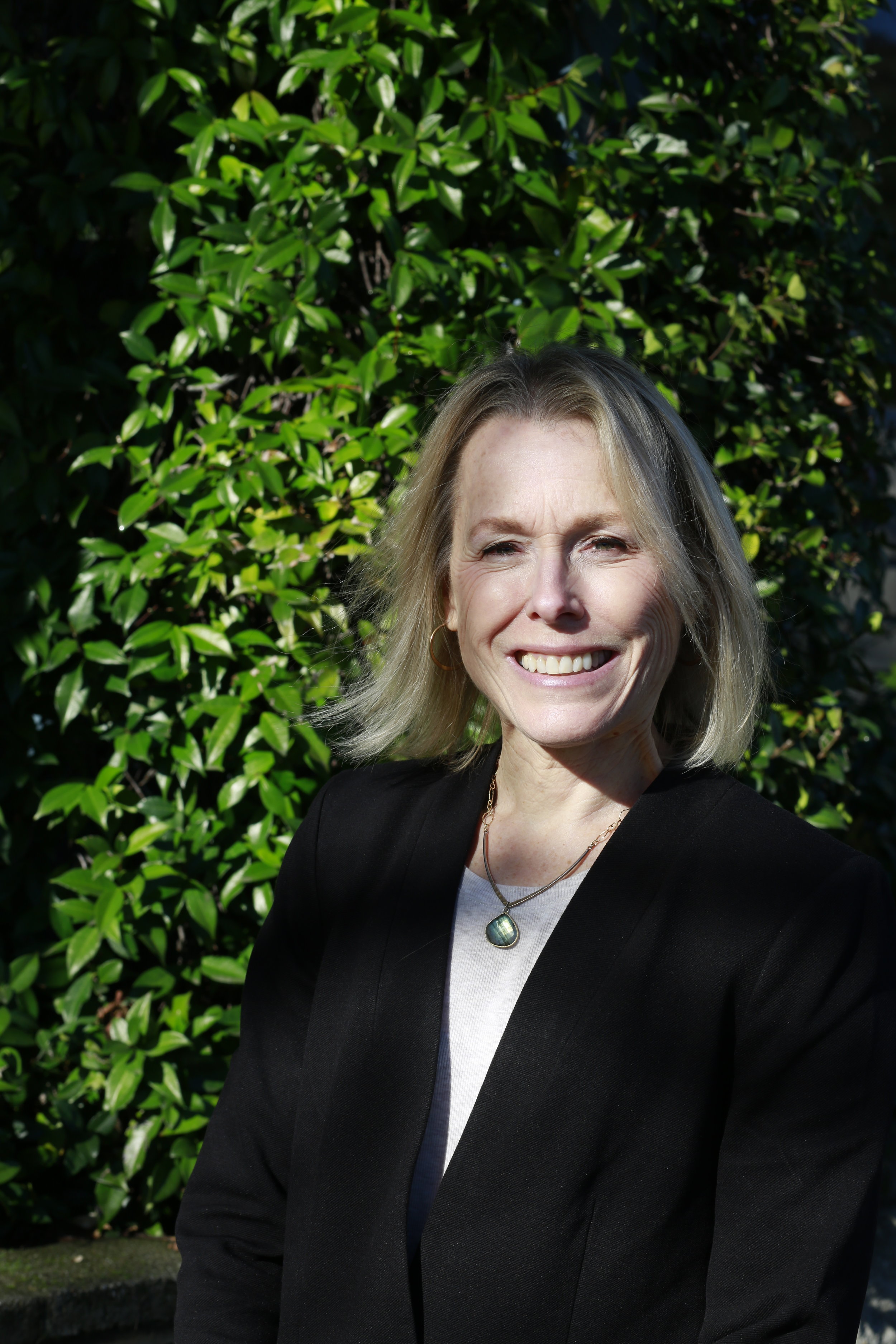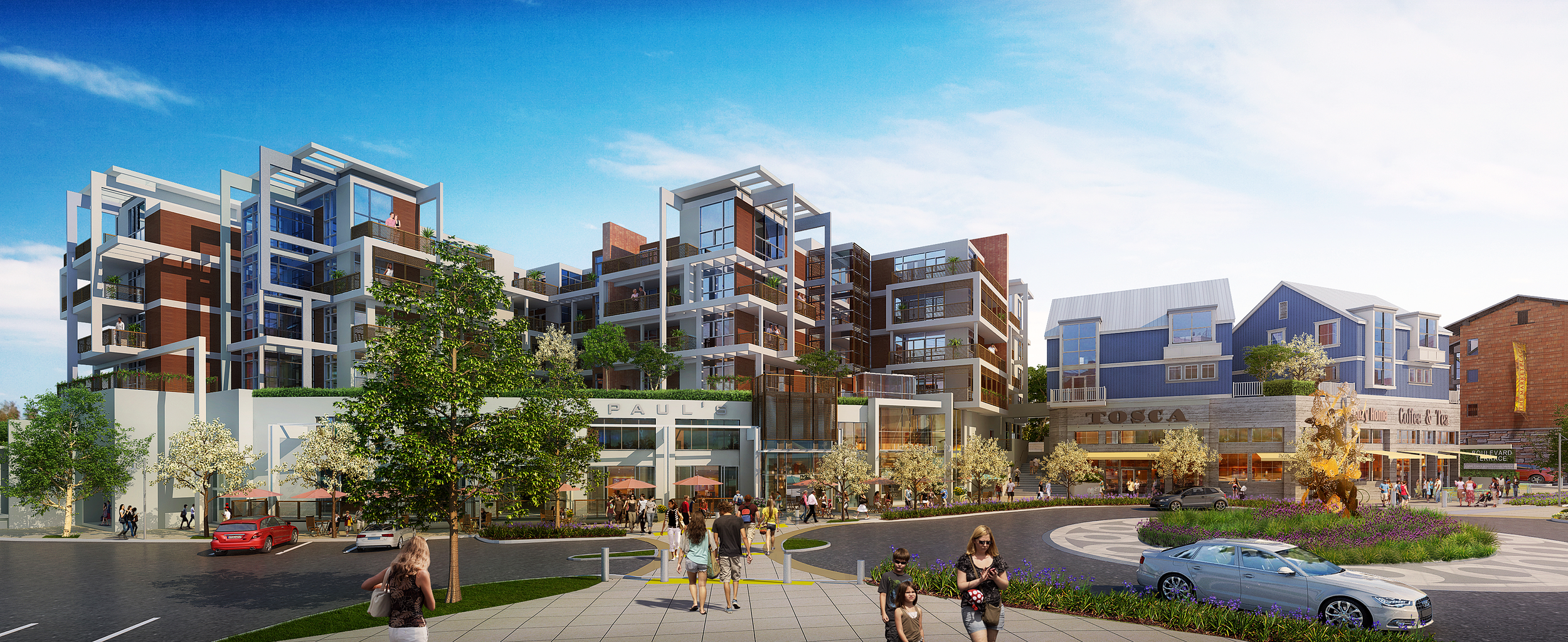Camp and Camp is fortunate to have Pamela as a Senior Design Director for the last 8 years, and she was recently promoted to Principal in the firm. Pamela’s extensive experience—including landscape architectural design of public and institutional projects, hospitality sites, residential estates, hospitals, public parks, recreational facilities and schools—allows her to serve as a highly creative, competent and careful guide to Camp and Camp’s associates and projects.
Having previously worked for leading urban design firms throughout the SF Bay Area, a consultant for the City of Walnut Creek, a landscape architect with the U.S. Forest Service in Lake Tahoe, and even a former adjunct college professor—Pamela approaches each project with a holistic perspective. She believes it’s the degree of customer service that Camp and Camp brings to its clients that differentiates them from other firms.
Her career in landscape architecture came about very organically. A lifetime nature lover and hiking and camping enthusiast, Pamela has always been interested in art and the outdoors. In our first “Around the Campfire” chat, Pamela shares what inspires her work.
1. How did you start your career in landscape architecture & design?
My mother was a very talented, knowledgeable and creative gardener so I had an appreciation for exterior spaces from an early age. Art was my initial college major, but I had a friend in the Architecture Program at UC Berkeley who introduced me to Landscape Architecture. It was a nice mix of both interests.
2. As a landscape architect and urban planner, what’s the greatest impact or contribution you make in this field or in the community?
Educating the community on the importance of bringing nature into the urban environment, as well as being a steward for the existing open space and natural areas that we have.
3. When you tell people about your job, what’s something that usually surprises them?
That planting design is very small part of what’s involved with a landscape architectural project.
4. Of all the landscapes in the world, what’s your favorite scene or place to be?
I can always find some interesting landscape wherever I travel to. Some of my favorite destinations are California Redwoods, Desolation Valley in Tahoe, Europe and Hawaii. It’s hard to pick just one!
5. Where do you draw inspiration that you bring into your work?
I draw inspiration from patterns and shapes in nature and the built environment; ideas from beautiful images in a magazine; or from trying to find a solution to a client’s specific challenge or desire. I am interested in how people use spaces and try to approach my design from that functional point of view.









